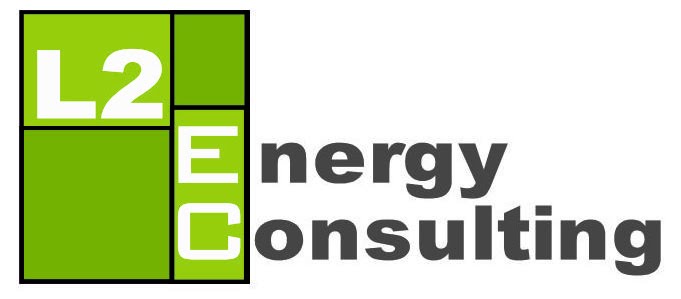Within the SBEM Calculation the notional building will present a Target Emission Rate (TER) in KgCO2/m² per annum and as this suggests this is a target that the actual building must not be greater than in order to demonstrate compliance with Part L2 of UK Building Regulations. The actual building will present a Building Emission Rate (BER), if BER ≤ TER then the building concerned complies with the regulations and the SBEM Calculation is successful.
There are a couple of other hoops that must be jumped through in order to gratify Building Regulations such as limiting u-value standards W/m².K for all external elements, efficiency of heat sources, power consumed through mechanical ventilation, lighting and air tightness of the building. The SBEM Calculation report will demonstrate whether these factors have been met.
Producing a building which merely complies to minimum standards will almost certainly not be enough to give a successful result of any SBEM Calculation, Building Regulations have sought to vastly improve energy performance of new buildings in the UK and minimum standards must be largely improved upon in order to achieve a favourable outcome. Whether it is improved u-values, air tightness or lighting efficiencies which are implemented, a situation of robbing Peter to pay Paul is often the case which we at L2 Energy see on a daily basis.
To achieve success in executing an SBEM Calculation it is prudent to make the building as thermally efficient as economically possible in the first instance, this will provide an excellent starting point. Ensure that the building has excellent air tightness of around 5 m³/hr.m² at 50pa or less. Following this, efficiency of m&e installations is key. The most thermally efficient building is only as good as the efficiency of the systems within so ensure that the lighting loads are optisimised with technologically advanced switching applied and heating and cooling efficiencies are maximised within budgetary constraints.
L2 Energy Consulting have a huge wealth of experience in achieving compliance for a whole manner of differing building types from schools, hospitals and leisure to 10 storey office blocks, flagship industrial facilities and large hotel developments. Whatever the scheme, we will find a solution.
Visit www.l2energy.co.uk/sbem-calculations.html for further information on SBEM Calculations and obtain a competitive quotation.







